Things changed so much in a week! We started this week with a giant concrete hole in the ground and ended the week with most of the framing in the basement, sub-floor down upstairs and the framing started on the main floor. It was like Christmas every evening we got to go out and see what Lyndl and his team had done.
It was fun Friday to go out and see my laundry room, pantry, Lily’s bedroom and main floor bathroom framed. I can’t wait to see where we are at the end of week 2!
We did make a couple of changes ‘on the fly’ this week after we saw what it would look like laid out and with some of the walls up. For example, in the basement we switched the walls the closets will be on in the bedrooms. Upstairs we bumped a wall over and moved Lily’s closet to make a little more room for the half-bath in the laundry.
It was bitterly cold towards the end of this week and I can’t count how many times I prayed and thanked God for our builders and also prayed they’d stay well and warm during this cold week. I don’t know how they did it, but I’m grateful they did.
We meet this week with the designer at our lumber yard to finalize a plan for the kitchen design. I had designed it somewhere else, but we’d like to support local businesses if possible. It looks beautiful and I can’t wait to see it in real life!
What an exciting week it was for us!
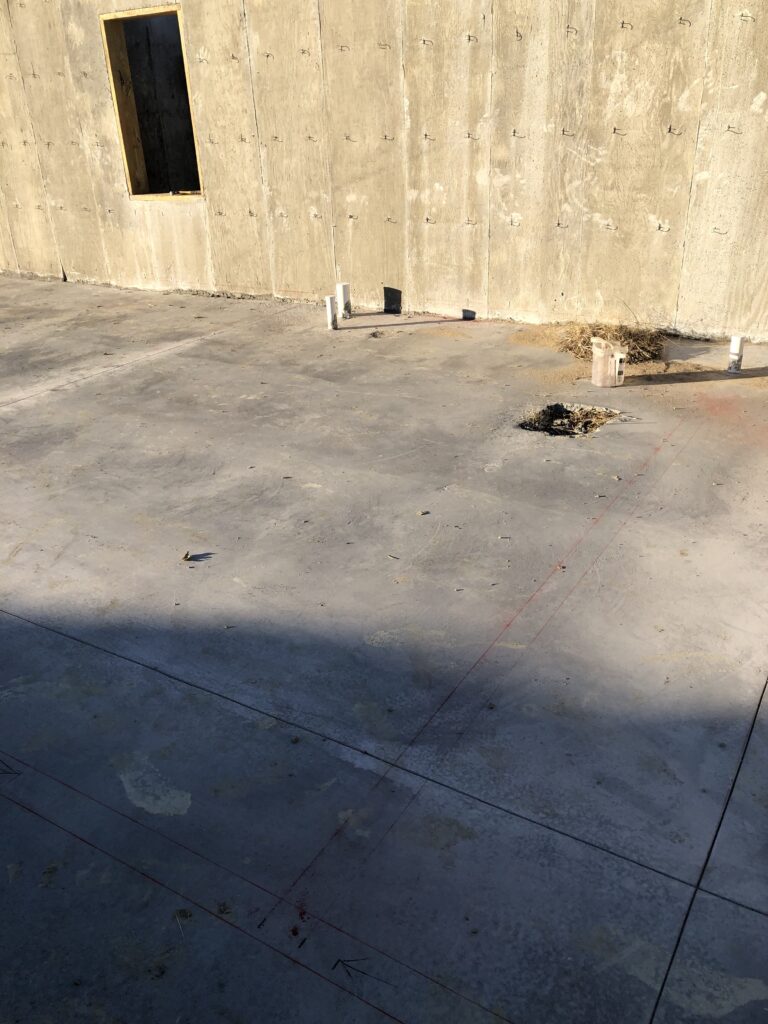
End of day 1 — Basement walls marked 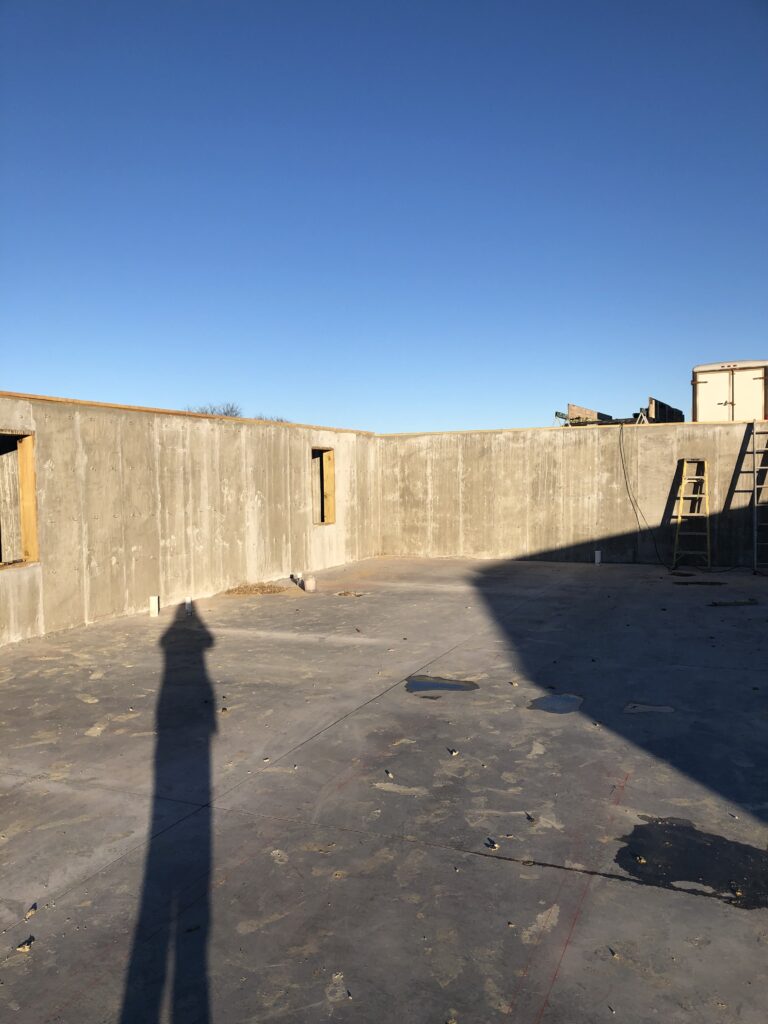
End of day 1 — Basement walls marked 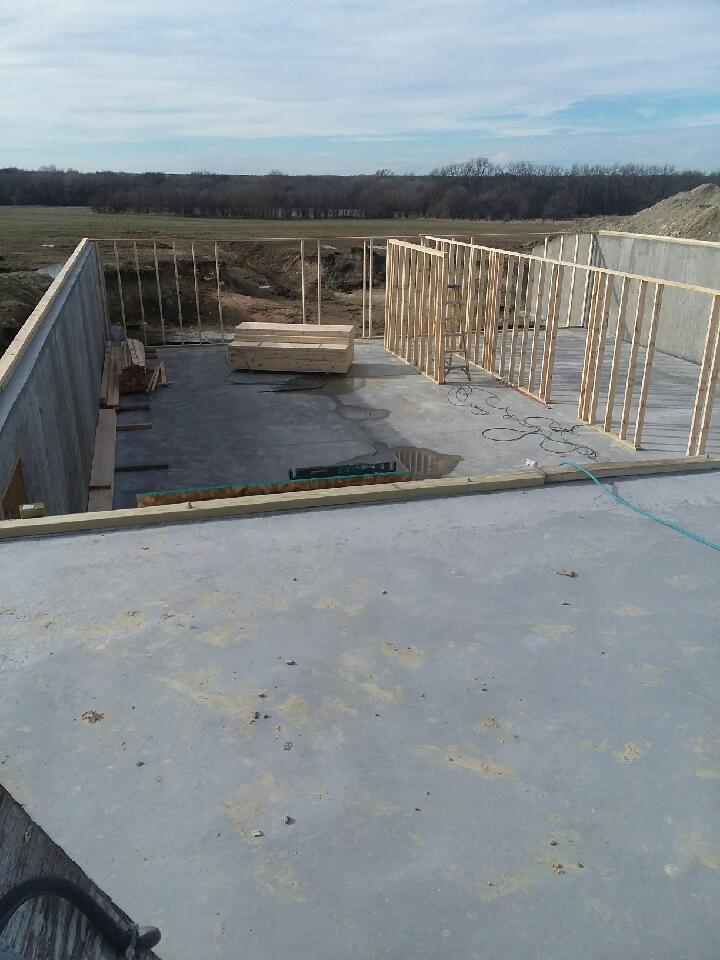
Day 2 — Basement framing starts 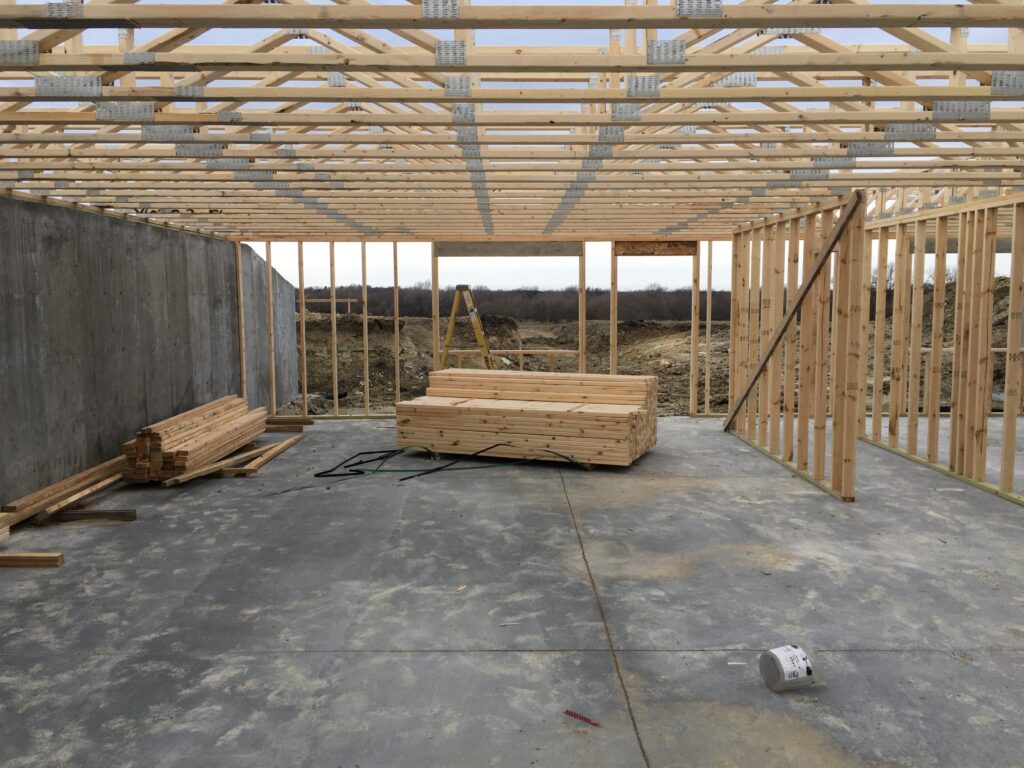
Day 3 — Majority of basement framing done 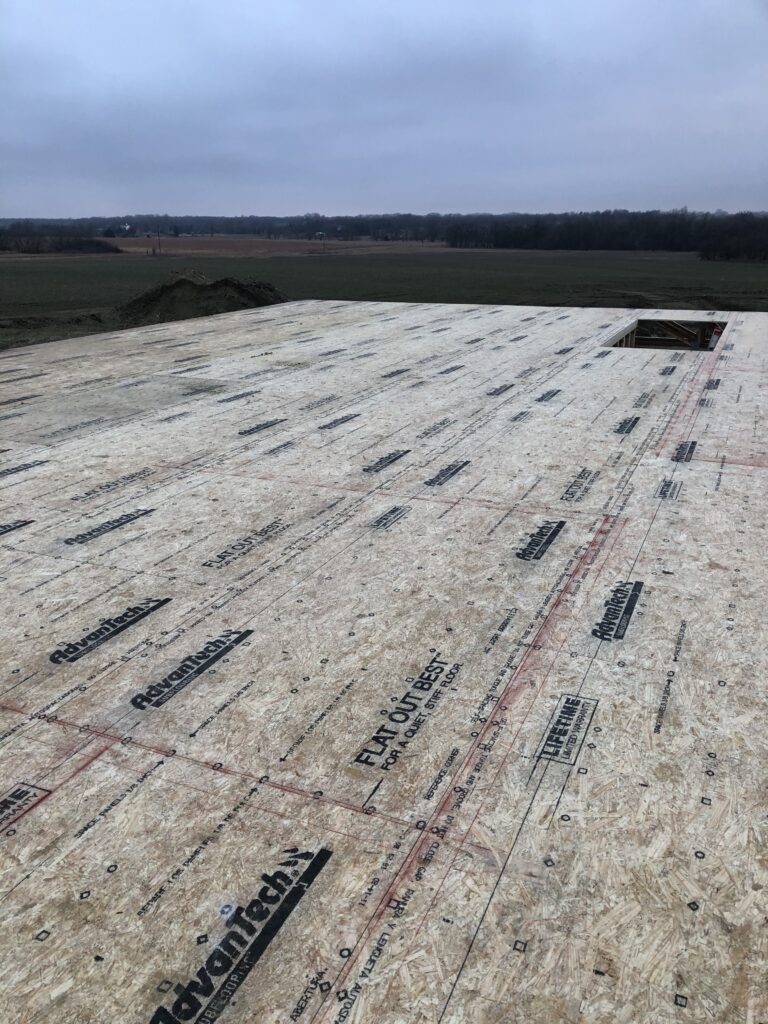
Day 4 — Sub-flooring and walls marked 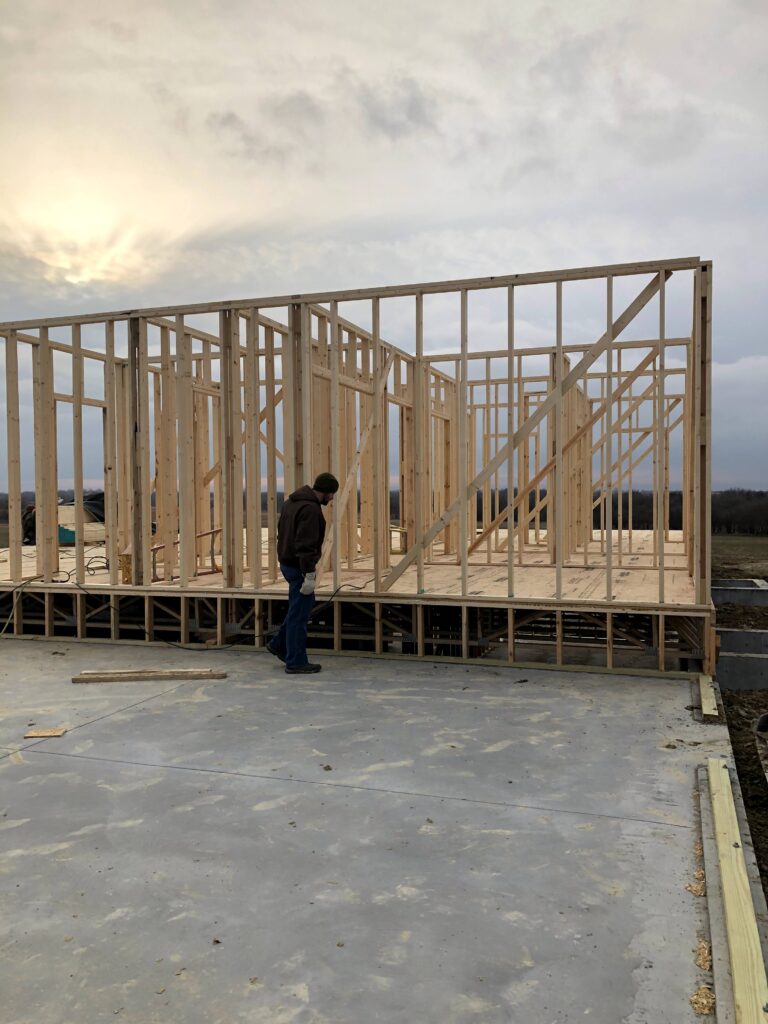
Day 5 — main floor framing started 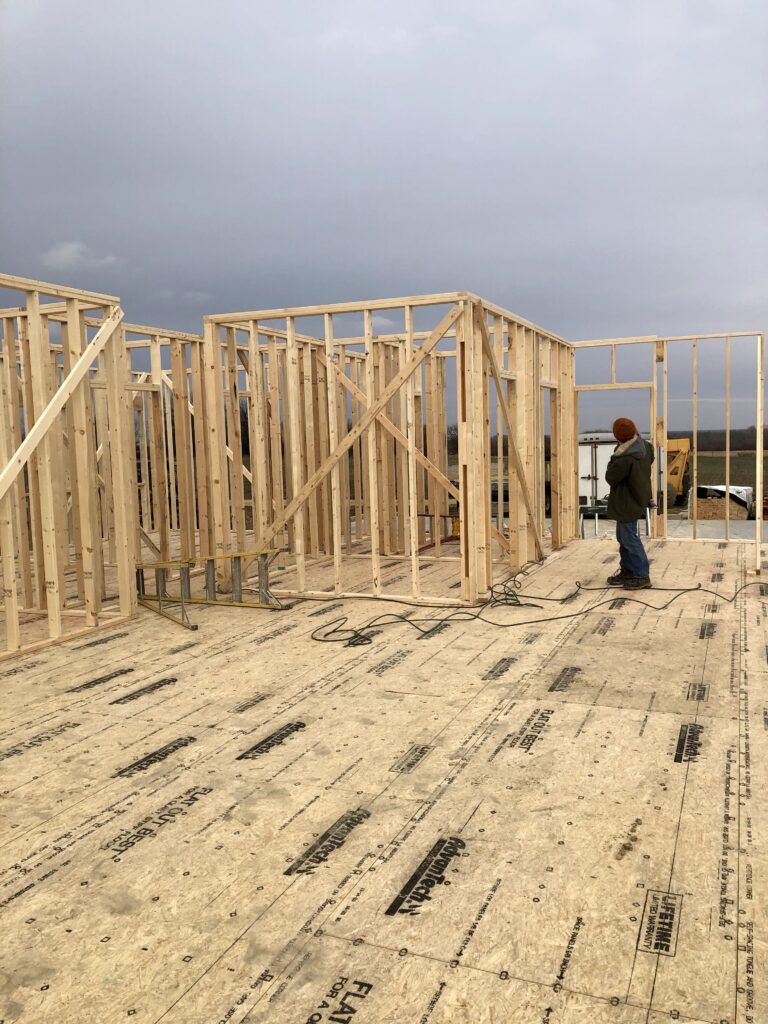
Day 5 — main floor framing started 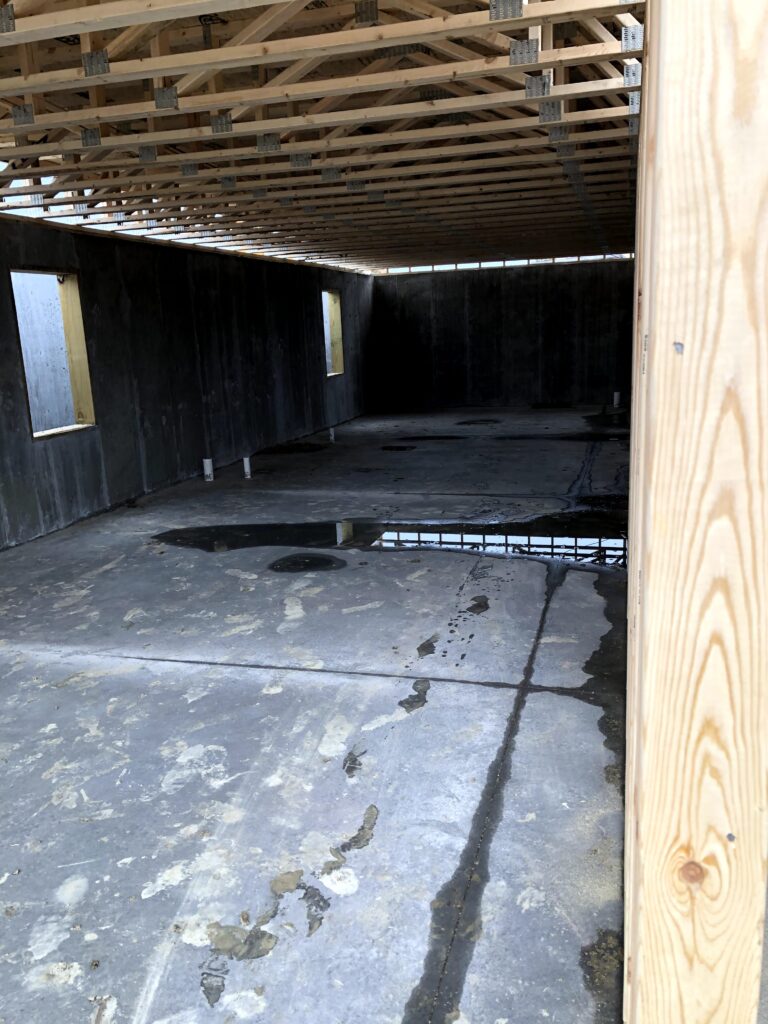
Basement with sub-flooring above 
Basement bedrooms 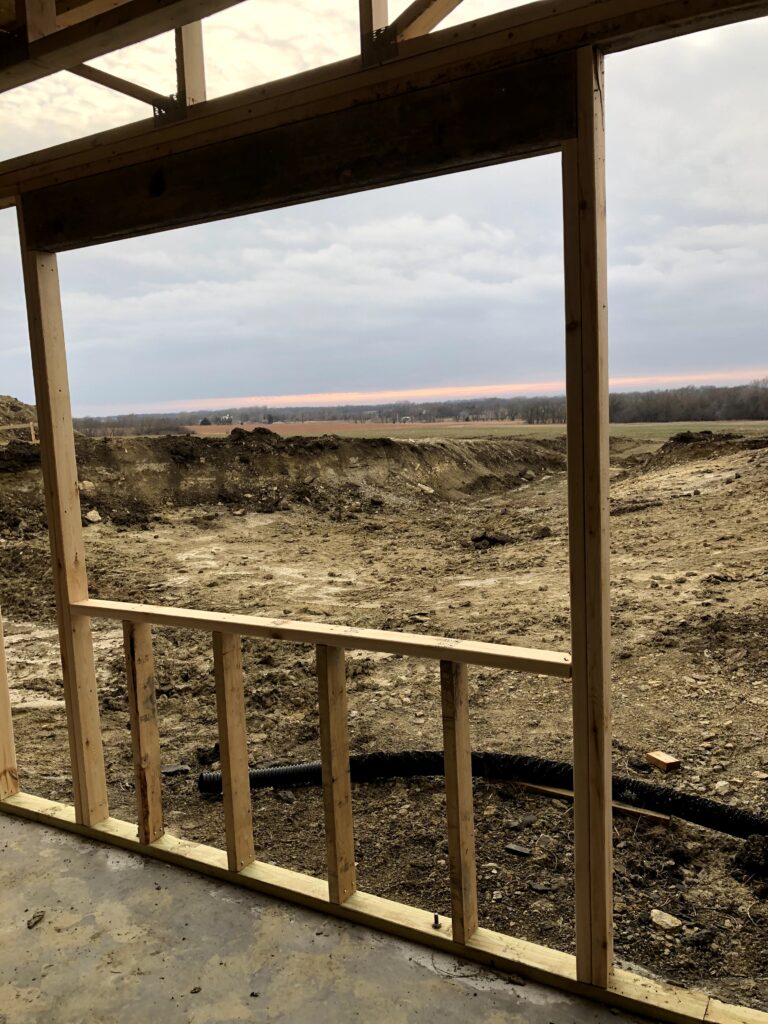
View out of the basement spare room. I love this view so much…maybe it will be my second office. 🙂